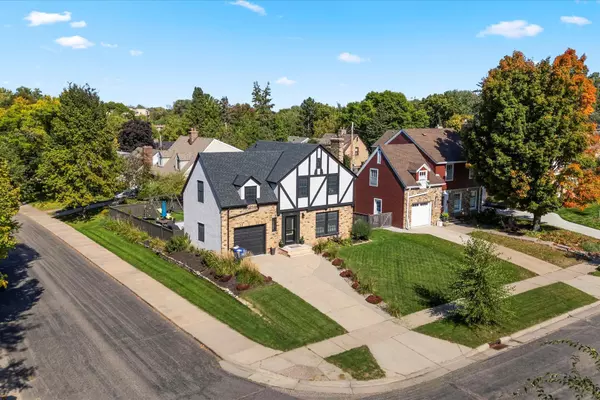
UPDATED:
Key Details
Property Type Single Family Home
Sub Type Single Family Residence
Listing Status Active
Purchase Type For Sale
Square Footage 2,206 sqft
Price per Sqft $299
Subdivision Melrose Park
MLS Listing ID 6809259
Bedrooms 4
Full Baths 2
Year Built 1939
Annual Tax Amount $10,062
Tax Year 2025
Contingent None
Lot Size 6,098 Sqft
Acres 0.14
Lot Dimensions 112x53
Property Sub-Type Single Family Residence
Property Description
Perfectly situated on a fenced corner lot, this charming two-story home features an attached garage and a fully fenced backyard retreat. Inside, the bright and open main level is filled with natural light and features a welcoming living room centered around a cozy wood-burning fireplace. The kitchen showcases stainless steel appliances, a stylish backsplash, and seamless flow to both the formal and informal dining areas as well as the backyard—ideal for everyday living and entertaining. Upstairs are three spacious bedrooms, with potential to add a balcony for even more outdoor enjoyment. The lower level offers exceptional versatility with a family room, fourth bedroom and full bath, perfect for guests or extended stays.
Thoughtful updates throughout—kitchen, bathrooms, mechanicals, plumbing, electrical, and garage—make this home truly move-in ready.
Nestled on a quiet, tree-lined street yet moments from Highland's shops, cafes, and amenities, this home perfectly blends timeless character with modern comfort.
Perfectly situated on a fenced corner lot, this charming two-story home features an attached garage and a private backyard retreat. Inside, the bright and open main level is filled with natural light and features a welcoming living room centered around a cozy wood-burning fireplace. The kitchen showcases stainless steel appliances, a stylish backsplash, and seamless flow to both the formal and informal dining areas as well as the backyard—ideal for everyday living and entertaining. Upstairs are three spacious bedrooms, with potential to add a balcony for even more outdoor enjoyment. The lower level offers exceptional versatility with a fourth bedroom and full bath, perfect for guests or extended stays.
Thoughtful updates throughout—kitchen, bathrooms, mechanicals, plumbing, electrical, and garage—make this home truly move-in ready.
Nestled on a quiet, tree-lined street yet moments from Highland's shops, cafes, and amenities, this home perfectly blends timeless character with modern comfort.
Location
State MN
County Ramsey
Zoning Residential-Single Family
Rooms
Basement Egress Window(s), Finished, Full
Dining Room Informal Dining Room, Separate/Formal Dining Room
Interior
Heating Forced Air, Fireplace(s)
Cooling Central Air
Fireplaces Number 1
Fireplaces Type Living Room, Wood Burning
Fireplace No
Appliance Dishwasher, Dryer, Humidifier, Microwave, Range, Refrigerator, Stainless Steel Appliances, Washer
Exterior
Parking Features Attached Garage, Asphalt
Garage Spaces 1.0
Fence Full, Wood
Building
Lot Description Public Transit (w/in 6 blks), Corner Lot, Some Trees
Story Two
Foundation 686
Sewer City Sewer/Connected
Water City Water/Connected
Level or Stories Two
Structure Type Brick/Stone,Stucco
New Construction false
Schools
School District St. Paul
GET MORE INFORMATION





