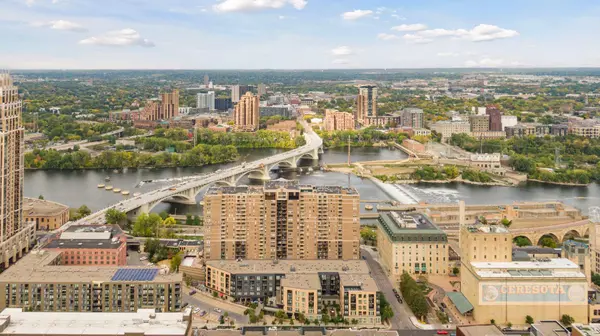
Open House
Sun Oct 26, 1:00pm - 3:00pm
UPDATED:
Key Details
Property Type Condo
Sub Type High Rise
Listing Status Active
Purchase Type For Sale
Square Footage 832 sqft
Price per Sqft $311
Subdivision Cic 1487 Riverwest Condo
MLS Listing ID 6809447
Bedrooms 1
Full Baths 1
HOA Fees $519/mo
Year Built 1989
Annual Tax Amount $3,234
Tax Year 2025
Contingent None
Lot Size 1.620 Acres
Acres 1.62
Lot Dimensions 1.624/70,741
Property Sub-Type High Rise
Property Description
Location
State MN
County Hennepin
Zoning Residential-Single Family
Rooms
Family Room Amusement/Party Room, Community Room, Exercise Room
Basement None
Dining Room Living/Dining Room
Interior
Heating Forced Air
Cooling Central Air
Fireplace No
Appliance Dishwasher, Disposal, Dryer, Microwave, Range, Refrigerator, Washer
Exterior
Parking Features Assigned, Covered, Concrete, Garage Door Opener, Guest Parking, Heated Garage, Parking Garage
Garage Spaces 1.0
Pool Below Ground, Heated, Shared
Roof Type Age Over 8 Years
Building
Story One
Foundation 832
Sewer City Sewer/Connected
Water City Water/Connected
Level or Stories One
Structure Type Brick/Stone
New Construction false
Schools
School District Minneapolis
Others
HOA Fee Include Air Conditioning,Maintenance Structure,Cable TV,Gas,Hazard Insurance,Heating,Internet,Lawn Care,Maintenance Grounds,Parking,Professional Mgmt,Trash,Security,Sewer,Shared Amenities,Snow Removal
Restrictions Architecture Committee,Mandatory Owners Assoc,Other Covenants,Pets - Cats Allowed,Pets - Dogs Allowed,Pets - Number Limit,Rental Restrictions May Apply
Virtual Tour https://tours.spacecrafting.com/n3d-4ntsjx
GET MORE INFORMATION





